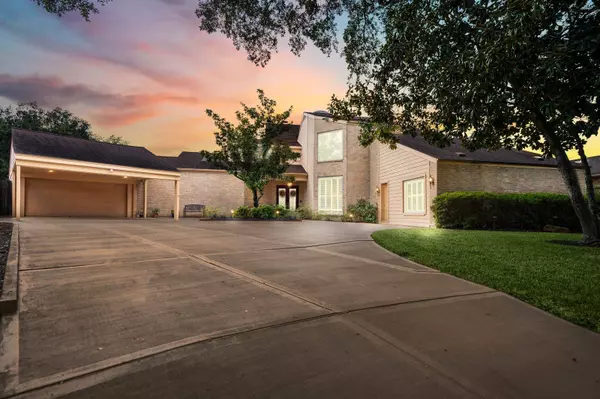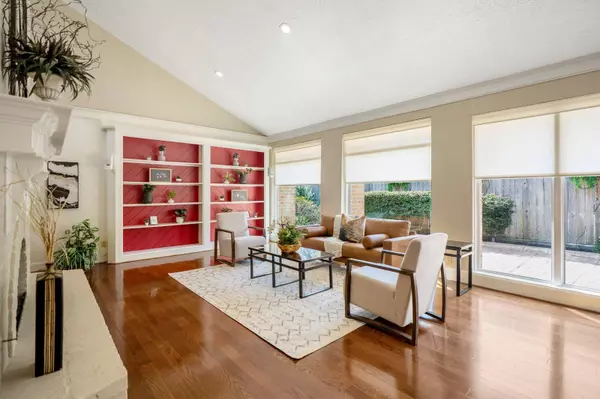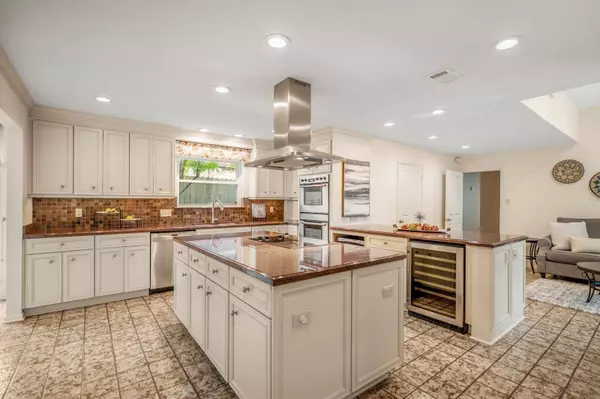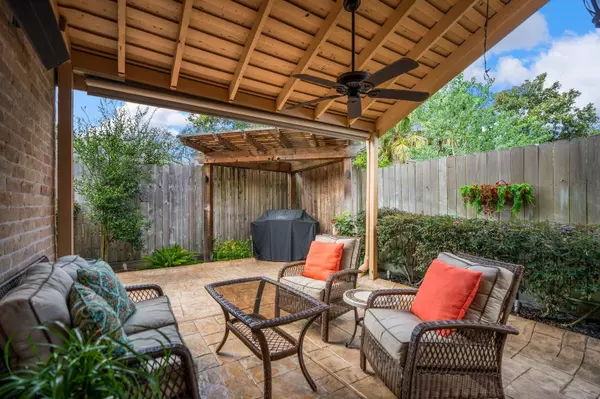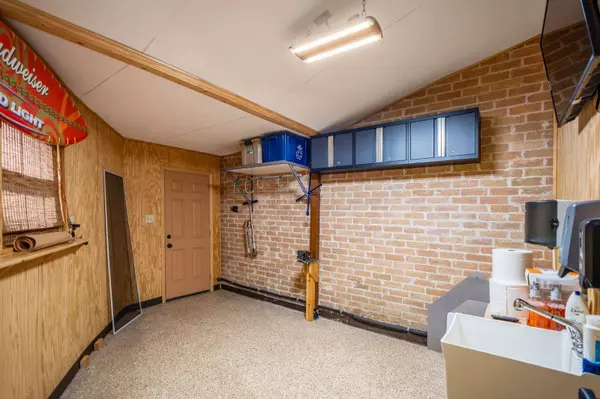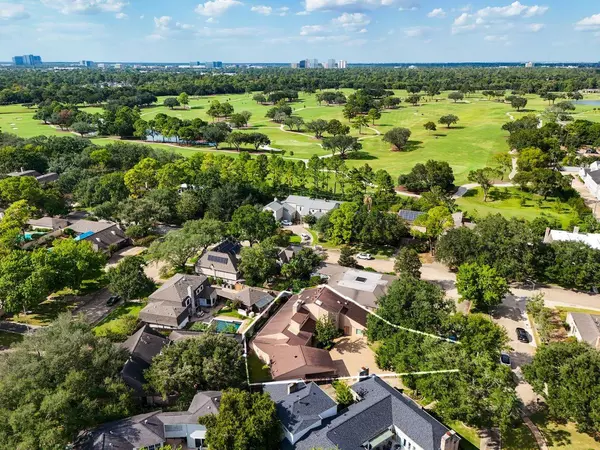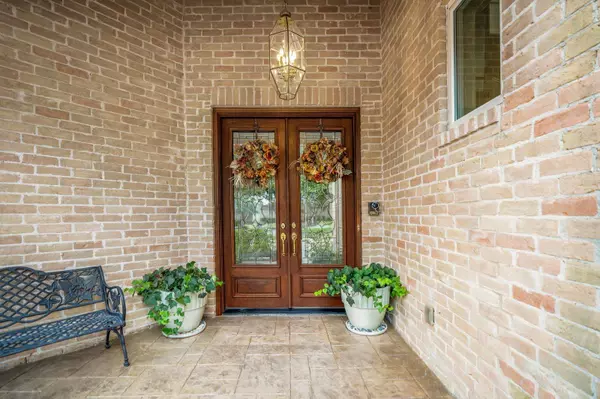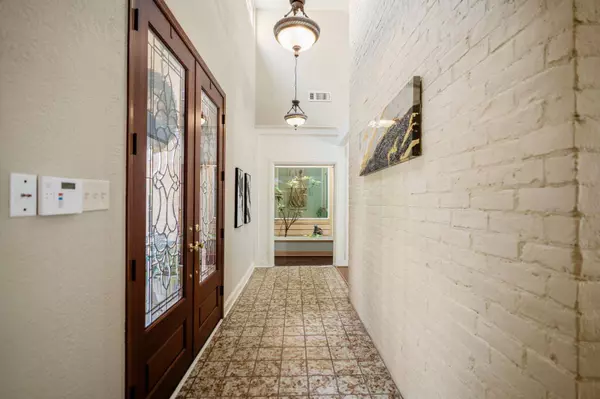
GALLERY
PROPERTY DETAIL
Key Details
Property Type Single Family Home
Sub Type Detached
Listing Status Active
Purchase Type For Sale
Square Footage 3, 612 sqft
Price per Sqft $203
Subdivision Lakeside Place
MLS Listing ID 47052768
Style Traditional
Bedrooms 5
Full Baths 4
Half Baths 1
HOA Fees $82/ann
HOA Y/N Yes
Year Built 1975
Annual Tax Amount $13,164
Tax Year 2025
Lot Size 9,744 Sqft
Acres 0.2237
Property Sub-Type Detached
Location
State TX
County Harris
Community Community Pool, Golf
Area Energy Corridor
Building
Lot Description Cul-De-Sac, Near Golf Course, Subdivision, Backs to Greenbelt/Park
Story 2
Entry Level Two
Foundation Slab
Sewer Public Sewer
Water Public
Architectural Style Traditional
Level or Stories Two
Additional Building Workshop
New Construction No
Interior
Interior Features Atrium, Wet Bar, Breakfast Bar, Crown Molding, Double Vanity, French Door(s)/Atrium Door(s), High Ceilings, Kitchen Island, Kitchen/Family Room Combo, Bath in Primary Bedroom, Multiple Staircases, Soaking Tub, Separate Shower, Tub Shower, Vaulted Ceiling(s), Window Treatments, Ceiling Fan(s)
Heating Central, Gas
Cooling Central Air, Electric
Flooring Carpet, Tile, Wood
Fireplaces Number 1
Fireplaces Type Gas Log
Fireplace Yes
Appliance Double Oven, Dishwasher, Electric Cooktop, Electric Oven, Disposal, Microwave, Refrigerator, Tankless Water Heater, Wine Refrigerator, Washer
Laundry Washer Hookup, Electric Dryer Hookup, Gas Dryer Hookup
Exterior
Exterior Feature Covered Patio, Deck, Fence, Sprinkler/Irrigation, Patio, Tennis Court(s)
Parking Features Additional Parking, Attached, Driveway, Garage, Garage Door Opener, Porte-Cochere, Workshop in Garage
Garage Spaces 2.0
Fence Back Yard
Pool Association
Community Features Community Pool, Golf
Amenities Available Basketball Court, Clubhouse, Playground, Pool, Tennis Court(s), Guard
Water Access Desc Public
Roof Type Composition
Porch Covered, Deck, Mosquito System, Patio
Private Pool No
Schools
Elementary Schools Askew Elementary School
Middle Schools Revere Middle School
High Schools Westside High School
School District 27 - Houston
Others
HOA Name Village Place HOA
Tax ID 105-280-000-0028
Security Features Security System Owned,Smoke Detector(s)
Acceptable Financing Cash, Conventional, FHA, VA Loan
Listing Terms Cash, Conventional, FHA, VA Loan
Virtual Tour https://youtube.com/shorts/gXr-ayEG3f8?feature=share
SIMILAR HOMES FOR SALE
Check for similar Single Family Homes at price around $735,000 in Houston,TX

Active
$499,000
11747 Riverview Dr, Houston, TX 77077
Listed by Realm Real Estate Professionals - Katy3 Beds 3 Baths 3,083 SqFt
Active
$458,000
1339 Beaujolais LN, Houston, TX 77077
Listed by RE/MAX Fine Properties3 Beds 2 Baths 1,966 SqFt
Active
$559,000
13826 Aspen Cove DR, Houston, TX 77077
Listed by Better Homes and Gardens Real Estate Gary Greene - Memorial3 Beds 3 Baths 2,621 SqFt
CONTACT


