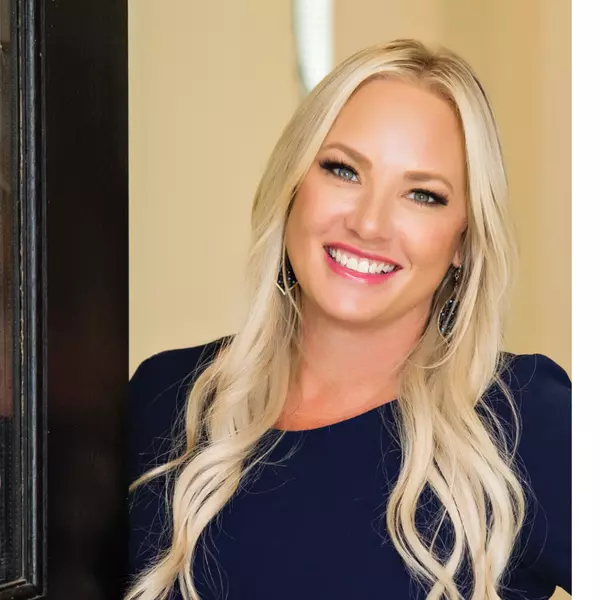$550,000
For more information regarding the value of a property, please contact us for a free consultation.
28122 Twin Knolls LN Fulshear, TX 77441
4 Beds
3 Baths
2,889 SqFt
Key Details
Property Type Single Family Home
Listing Status Sold
Purchase Type For Sale
Square Footage 2,889 sqft
Price per Sqft $186
Subdivision Cross Creek Ranch
MLS Listing ID 41980988
Sold Date 11/17/22
Style Traditional
Bedrooms 4
Full Baths 3
HOA Fees $108/ann
HOA Y/N 1
Year Built 2016
Annual Tax Amount $12,119
Tax Year 2021
Lot Size 7,419 Sqft
Acres 0.1703
Property Description
TWO BEDROOMS DOWN zoned to KATY ISD! This stunning Highland Home provides a sought-after floor plan, with a spacious second bedroom down with walk-in closet & full bath, & two bedrooms, game room, & bathroom up! The kitchen, dining, and family room seamlessly flow into each other, with easy access to the covered patio and pool-sized, picturesque yard. The enclosed study is the perfect place to work from home. The kitchen showcases recent quartzite countertops, and the exquisite floor-to-ceiling built-in buffet provides extra storage. The oversized primary bedroom leads into a sprawling bathroom with expansive double vanities and large closet. This beauty is located within footsteps of the pocket park, and within walking/biking distance to some of the premier schools in Katy ISD. Top-of-the-line amenities include three pools, dog park, full gym, sports fields/courts, & frisbee golf, to name a few. Enjoy easy access to restaurants, retail, & Westpark Tollway. Don't miss this!
Location
State TX
County Fort Bend
Community Cross Creek Ranch
Area Katy - Southwest
Rooms
Bedroom Description 1 Bedroom Down - Not Primary BR,2 Bedrooms Down,En-Suite Bath,Primary Bed - 1st Floor,Walk-In Closet
Other Rooms Breakfast Room, Family Room, Gameroom Up, Home Office/Study, Kitchen/Dining Combo, Living Area - 1st Floor, Utility Room in House
Master Bathroom Primary Bath: Double Sinks, Primary Bath: Separate Shower, Primary Bath: Soaking Tub
Kitchen Breakfast Bar, Island w/o Cooktop, Kitchen open to Family Room, Pantry
Interior
Interior Features Drapes/Curtains/Window Cover, Fire/Smoke Alarm, High Ceiling
Heating Central Gas
Cooling Central Electric
Fireplaces Number 1
Fireplaces Type Gas Connections, Gaslog Fireplace
Exterior
Exterior Feature Back Yard, Back Yard Fenced, Covered Patio/Deck, Patio/Deck, Sprinkler System, Subdivision Tennis Court
Parking Features Attached Garage
Garage Spaces 2.0
Garage Description Auto Garage Door Opener, Double-Wide Driveway
Roof Type Composition
Private Pool No
Building
Lot Description Subdivision Lot
Faces East
Story 2
Foundation Slab
Lot Size Range 0 Up To 1/4 Acre
Builder Name Highland
Water Water District
Structure Type Brick
New Construction No
Schools
Elementary Schools Campbell Elementary School (Katy)
Middle Schools Adams Junior High School
High Schools Jordan High School
School District 30 - Katy
Others
HOA Fee Include Clubhouse,Grounds,Recreational Facilities
Senior Community No
Restrictions Deed Restrictions
Tax ID 2711-02-001-0060-914
Energy Description Ceiling Fans,Digital Program Thermostat
Acceptable Financing Cash Sale, Conventional, FHA, VA
Tax Rate 3.3425
Disclosures Exclusions, Mud, Sellers Disclosure
Listing Terms Cash Sale, Conventional, FHA, VA
Financing Cash Sale,Conventional,FHA,VA
Special Listing Condition Exclusions, Mud, Sellers Disclosure
Read Less
Want to know what your home might be worth? Contact us for a FREE valuation!

Our team is ready to help you sell your home for the highest possible price ASAP

Bought with HomePlus Realty Group





