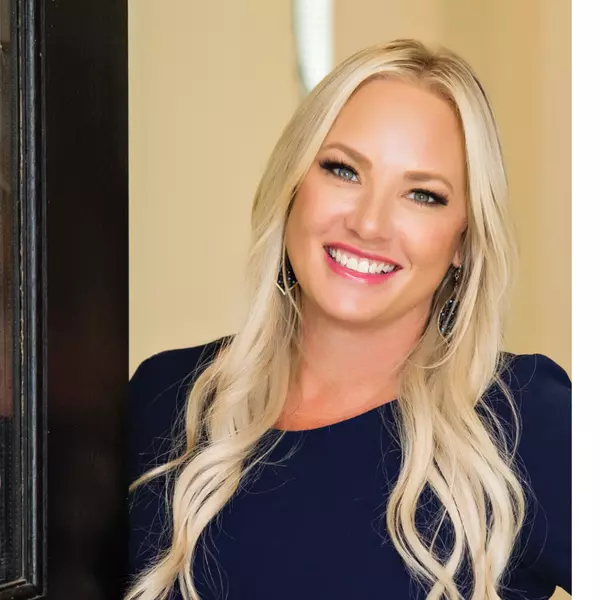$850,000
$827,000
2.8%For more information regarding the value of a property, please contact us for a free consultation.
28303 Spring Hill Creek LN Fulshear, TX 77441
5 Beds
4 Baths
4,330 SqFt
Key Details
Sold Price $850,000
Property Type Single Family Home
Sub Type Detached
Listing Status Sold
Purchase Type For Sale
Square Footage 4,330 sqft
Price per Sqft $196
Subdivision Legacy At Cross Creek Ranch Sec 1
MLS Listing ID 19594700
Sold Date 07/16/24
Style Traditional
Bedrooms 5
Full Baths 4
HOA Fees $9/ann
HOA Y/N Yes
Year Built 2009
Annual Tax Amount $13,656
Tax Year 2023
Lot Size 0.296 Acres
Acres 0.2956
Property Sub-Type Detached
Property Description
Magnificent 5 Bedroom Estate nestled in heart of Cross Creek Ranch with Private Backyard Oasis. Desirable Floorplan offering 2 Bedrooms, 2 Full Baths, and Study w/French doors Down. Chef's Kitchen: 42" Modern Cabinets, Quartz Counters, Dbl Ovens, Pot-Filler, Lg. Pantry, Butler's Pantry & Brkfst Bar opens to Brkfst Area. Formal Dining perfect for family gatherings. Central Family Room: Gaslog FP, Pre-wired Surr Sound & Wall of Windows overlooking Backyard w/ Private Pool, Two Cov'd Patios & Greenspace for Play Area. Owner's Retreat w/ Sitting Area, Massive Walk-In Closet, Dual Sinks, Vanity, Quartz, Jet Tub & Oversize Shower. Game Rm, Media Rm & Study Nook up. Queen-size Secondry Bedrooms all w/ Walk-In Closets. SMART Home System, Updated Lighting, Flooring, Fixtures & Freshly Painted thru-out. Sweeping Staircase & Built-Ins Galore. Fridge, Washer, Dryer in Utility Rm incl. Excellent Schools! Community Events, Fitness Ctr, Parks, Lakes, Pools, Walking Trails, Club House & More in CCR.
Location
State TX
County Fort Bend
Community Community Pool, Curbs
Area Katy - Southwest
Interior
Interior Features Breakfast Bar, Butler's Pantry, Crown Molding, Dry Bar, Double Vanity, Entrance Foyer, Hollywood Bath, High Ceilings, Jetted Tub, Kitchen Island, Kitchen/Family Room Combo, Pots & Pan Drawers, Pantry, Pot Filler, Quartz Counters, Separate Shower, Tub Shower, Vanity, Walk-In Pantry, Wired for Sound, Window Treatments
Heating Central, Gas, Zoned
Cooling Central Air, Electric, Zoned
Flooring Laminate, Tile, Wood
Fireplaces Number 1
Fireplaces Type Gas, Gas Log
Equipment Reverse Osmosis System
Fireplace Yes
Appliance Convection Oven, Double Oven, Dishwasher, Electric Oven, Gas Cooktop, Disposal, Microwave, Dryer, ENERGY STAR Qualified Appliances, Refrigerator, Washer
Laundry Washer Hookup, Electric Dryer Hookup, Gas Dryer Hookup
Exterior
Exterior Feature Covered Patio, Deck, Fully Fenced, Fence, Sprinkler/Irrigation, Patio, Private Yard, Tennis Court(s)
Parking Features Additional Parking, Attached, Driveway, Garage, Garage Door Opener, Oversized, Tandem
Garage Spaces 3.0
Fence Back Yard, Partial
Pool In Ground
Community Features Community Pool, Curbs
Water Access Desc Public
Roof Type Composition
Porch Covered, Deck, Patio
Private Pool Yes
Building
Lot Description Corner Lot, Subdivision
Story 2
Entry Level Two
Foundation Slab
Builder Name Village Builders
Sewer Public Sewer
Water Public
Architectural Style Traditional
Level or Stories Two
New Construction No
Schools
Elementary Schools James E Randolph Elementary School
Middle Schools Adams Junior High School
High Schools Jordan High School
School District 30 - Katy
Others
HOA Name CIA Services
HOA Fee Include Clubhouse,Other,Recreation Facilities
Tax ID 4876-01-002-0280-914
Ownership Full Ownership
Security Features Security System Owned,Smoke Detector(s)
Acceptable Financing Cash, Conventional, FHA, VA Loan
Listing Terms Cash, Conventional, FHA, VA Loan
Special Listing Condition Corporate Listing
Read Less
Want to know what your home might be worth? Contact us for a FREE valuation!

Our team is ready to help you sell your home for the highest possible price ASAP

Bought with Saga International Realty






