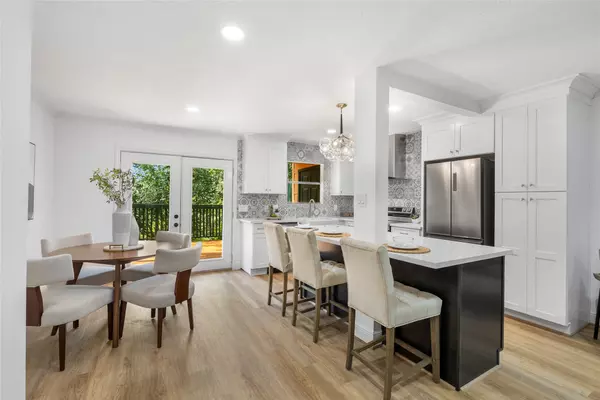$239,000
$249,000
4.0%For more information regarding the value of a property, please contact us for a free consultation.
8233 Kingsbrook RD #230 Houston, TX 77024
3 Beds
2 Baths
1,226 SqFt
Key Details
Sold Price $239,000
Property Type Condo
Sub Type Condominium
Listing Status Sold
Purchase Type For Sale
Square Footage 1,226 sqft
Price per Sqft $194
Subdivision Bayou Bend T/H Condo
MLS Listing ID 98616949
Sold Date 11/20/24
Style Traditional
Bedrooms 3
Full Baths 2
HOA Fees $64/mo
HOA Y/N No
Year Built 1964
Annual Tax Amount $3,519
Tax Year 2023
Property Sub-Type Condominium
Property Description
Beautiful, elegant condo in a tranquil, green space! You will fall in love with this two/ three bedroom two bathroom home, stylishly re-created by Estudio Azul. Upon entering, you are welcomed by a cozy, well sized living room. The open kitchen, with luxurious European tile, quartz countertops and accent lighting, has plenty of storage room, plus the island provides a convenient breakfast bar. A charming, spacious balcony is surrounded by nature. Behind a beautiful French door is located a home office (or secondary bedroom) with a window nook. Another luminous bedroom, also with a window nook, faces the front of the home. The clean lines on the secondary bathroom are complemented by the glass enclosed shower. The main bedroom, with a well-sized closet has en-suite bathroom with glass enclosed shower is elegant and convenient. Conveniently located close to I10 and plenty fine shopping and dining options, this home has it all.
Location
State TX
County Harris
Community Community Pool
Interior
Interior Features Breakfast Bar, Balcony, Kitchen/Family Room Combo, Kitchen/Dining Combo, Living/Dining Room, Programmable Thermostat
Heating Central, Electric
Cooling Central Air, Electric
Flooring Plank, Vinyl
Fireplace No
Appliance Dishwasher, Electric Oven, Electric Range, Disposal, Microwave, Refrigerator
Exterior
Parking Features Carport
Pool Association
Community Features Community Pool
Amenities Available Pool
View Y/N Yes
Water Access Desc Public
View Southern Exposure
Roof Type Composition
Private Pool No
Building
Faces Northeast
Story 1
Entry Level One
Foundation Slab
Sewer Public Sewer
Water Public
Architectural Style Traditional
Level or Stories 2
New Construction No
Schools
Elementary Schools Hunters Creek Elementary School
Middle Schools Spring Branch Middle School (Spring Branch)
High Schools Memorial High School (Spring Branch)
School District 49 - Spring Branch
Others
HOA Name Genesis Community Management
HOA Fee Include Cable TV,Electricity,Insurance,Maintenance Grounds,Maintenance Structure,Recreation Facilities,Sewer,Trash,Utilities,Water
Tax ID 113-238-000-0007
Acceptable Financing Cash, Conventional, FHA, Investor Financing, USDA Loan, VA Loan
Listing Terms Cash, Conventional, FHA, Investor Financing, USDA Loan, VA Loan
Read Less
Want to know what your home might be worth? Contact us for a FREE valuation!

Our team is ready to help you sell your home for the highest possible price ASAP

Bought with Keller Williams Premier Realty





