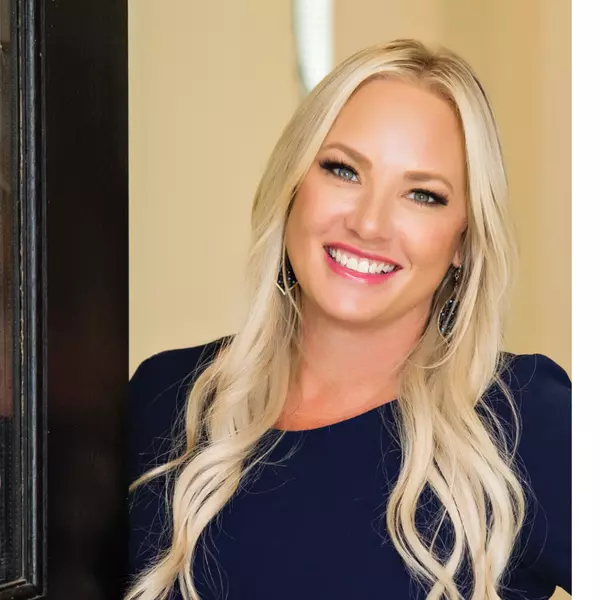$620,000
$620,000
For more information regarding the value of a property, please contact us for a free consultation.
3009 Harvest Hill DR Friendswood, TX 77546
5 Beds
4 Baths
3,935 SqFt
Key Details
Sold Price $620,000
Property Type Single Family Home
Sub Type Detached
Listing Status Sold
Purchase Type For Sale
Square Footage 3,935 sqft
Price per Sqft $157
Subdivision Autumn Creek Sec 03
MLS Listing ID 86232578
Sold Date 03/18/25
Style Traditional
Bedrooms 5
Full Baths 3
Half Baths 1
HOA Fees $5/ann
HOA Y/N Yes
Year Built 2000
Annual Tax Amount $11,637
Tax Year 2024
Lot Size 0.277 Acres
Acres 0.2769
Property Sub-Type Detached
Property Description
Gorgeous Village Builders 5 bedroom your-next-home! - Impeccably cared for and move-in ready! Three car air conditioned and insulated stacked garage with 2 car porte-cochere, enlarged laundry room, recently re-plastered heated pool on an over 12,000 sf lot, kitchen with extra think Calacatta natural quartzite counter tops (also throughout home), wine fridge, pull-outs & soft close drawers, under AND over cabinet lighting, and 6 burner Viking range. Upstairs baths remodeled as well, wood floors in game and baths. Beautiful wood floors in extended entry, formals and kitchen down, plantation shutters, wrought iron balusters with wood stair treads, main bath with frameless shower and free standing tub. Heated gunite pool with waterfall in big back yard - roof replaced in 2016, 18,000 BTU mini-split A/C in garage, 2024 Variable Speed Pool pump with freeze protection installed, 2023 “Carrier” 3.5 T condenser unit and evaporator coil installed (upstairs A/C unit). THIS HOME IS A BEAUTY!!
Location
State TX
County Harris
Community Community Pool, Curbs
Area Friendswood
Interior
Interior Features Breakfast Bar, Butler's Pantry, Crown Molding, Double Vanity, High Ceilings, Kitchen/Family Room Combo, Bath in Primary Bedroom, Pantry, Self-closing Cabinet Doors, Self-closing Drawers, Soaking Tub, Separate Shower, Tub Shower, Walk-In Pantry, Window Treatments, Ceiling Fan(s), Programmable Thermostat
Heating Central, Gas, Zoned
Cooling Central Air, Electric, Zoned
Flooring Carpet, Wood
Fireplaces Number 1
Fireplaces Type Gas, Wood Burning
Fireplace Yes
Appliance Double Oven, Dishwasher, Free-Standing Range, Disposal, Gas Oven, Gas Range, Microwave, Refrigerator
Laundry Washer Hookup, Electric Dryer Hookup, Gas Dryer Hookup
Exterior
Exterior Feature Deck, Fence, Patio
Parking Features Attached Carport, Attached, Driveway, Garage, Oversized, Porte-Cochere, Tandem
Garage Spaces 3.0
Carport Spaces 2
Fence Back Yard
Pool Gunite, Heated, Association
Community Features Community Pool, Curbs
Amenities Available Basketball Court, Playground, Pool, Trail(s)
Water Access Desc Public
Roof Type Composition
Porch Deck, Patio
Private Pool Yes
Building
Lot Description Subdivision
Faces South
Story 2
Entry Level Two
Foundation Slab
Sewer Public Sewer
Water Public
Architectural Style Traditional
Level or Stories Two
New Construction No
Schools
Elementary Schools Landolt Elementary School
Middle Schools Brookside Intermediate School
High Schools Clear Springs High School
School District 9 - Clear Creek
Others
HOA Name SPECTRUM
HOA Fee Include Maintenance Grounds,Other,Recreation Facilities
Tax ID 120-636-001-0007
Security Features Prewired,Smoke Detector(s)
Acceptable Financing Cash, Conventional, FHA, Texas Vet, USDA Loan, VA Loan
Listing Terms Cash, Conventional, FHA, Texas Vet, USDA Loan, VA Loan
Read Less
Want to know what your home might be worth? Contact us for a FREE valuation!

Our team is ready to help you sell your home for the highest possible price ASAP

Bought with Arbor Real Estate Group






