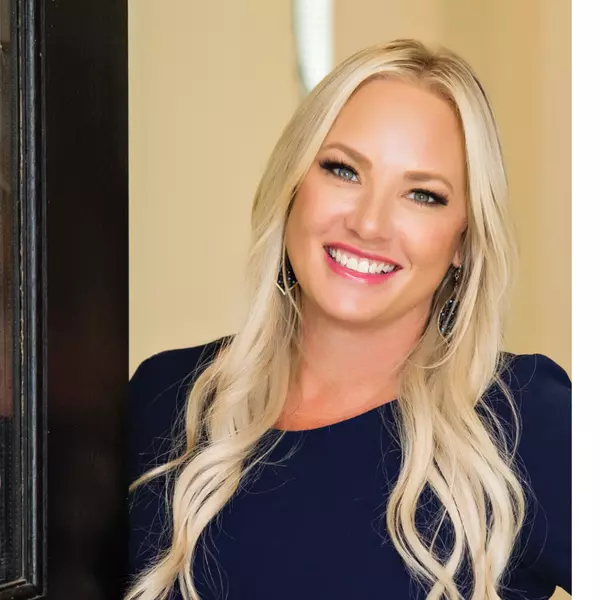$549,000
$599,000
8.3%For more information regarding the value of a property, please contact us for a free consultation.
204 Quaker DR Friendswood, TX 77546
3 Beds
3 Baths
2,886 SqFt
Key Details
Sold Price $549,000
Property Type Single Family Home
Sub Type Detached
Listing Status Sold
Purchase Type For Sale
Square Footage 2,886 sqft
Price per Sqft $190
Subdivision Friends Heights
MLS Listing ID 58005830
Sold Date 04/23/25
Style Contemporary/Modern
Bedrooms 3
Full Baths 3
Construction Status New Construction
HOA Fees $2/ann
HOA Y/N Yes
Year Built 2024
Annual Tax Amount $213
Tax Year 2023
Lot Size 4,255 Sqft
Acres 0.0977
Property Sub-Type Detached
Property Description
This new-build townhome seamlessly blends modern amenities with small-town charm in the heart of Friendswood. Ground level offers you a dual entry 2-car garage, w/interior storage space & a mudroom/drop station perfect for organization. Ascend to the second level to be greeted by stunning wood-like floors, recessed lighting, & ample windows that flood each room w/natural light. Master suite is a true sanctuary, featuring a private balcony, spa-like bathroom & a walk-in closet that exceeds all expectations. This level also hosts a well-appointed laundry room, a secondary bedroom & full bath and a flex space - perfect office or den! Third level is designed for entertainment & relaxation, boasting soaring ceilings, natural light, & an open floor plan. Living room offers a fireplace, wet bar & balcony access. Kitchen is a chef's dream—w/Bosch appliances, a prep/seating island, custom cabinetry, butler's pantry & open dining space. In the backyard a covered patio & ample yard await you!
Location
State TX
County Galveston
Community Community Pool, Curbs
Area Friendswood
Interior
Interior Features Wet Bar, Breakfast Bar, Butler's Pantry, Double Vanity, Elevator, High Ceilings, Kitchen Island, Kitchen/Family Room Combo, Pots & Pan Drawers, Pantry, Self-closing Cabinet Doors, Self-closing Drawers, Soaking Tub, Separate Shower, Tub Shower, Walk-In Pantry, Ceiling Fan(s), Kitchen/Dining Combo, Living/Dining Room, Programmable Thermostat
Heating Central, Electric
Cooling Central Air, Electric
Flooring Carpet, Plank, Tile, Vinyl
Fireplaces Number 1
Fireplaces Type Electric
Fireplace Yes
Appliance Convection Oven, Dishwasher, Electric Oven, Electric Range, Disposal, Microwave, ENERGY STAR Qualified Appliances, Refrigerator
Laundry Washer Hookup, Electric Dryer Hookup
Exterior
Exterior Feature Balcony, Covered Patio, Fence, Patio
Parking Features Driveway, Garage, Garage Door Opener, Oversized
Garage Spaces 2.0
Fence Back Yard
Community Features Community Pool, Curbs
Water Access Desc Public
Roof Type Composition
Porch Balcony, Covered, Deck, Patio
Private Pool No
Building
Lot Description Subdivision
Faces East
Story 3
Entry Level Three Or More
Builder Name Augusta Kelly and Co
Sewer Public Sewer
Water Public
Architectural Style Contemporary/Modern
Level or Stories Three Or More
New Construction Yes
Construction Status New Construction
Schools
Elementary Schools Westwood Elementary School (Friendswood)
Middle Schools Friendswood Junior High School
High Schools Friendswood High School
School District 20 - Friendswood
Others
HOA Name Friends Heights
Tax ID 3459-0000-0007-000
Security Features Smoke Detector(s)
Acceptable Financing Cash, Conventional, FHA, VA Loan
Listing Terms Cash, Conventional, FHA, VA Loan
Read Less
Want to know what your home might be worth? Contact us for a FREE valuation!

Our team is ready to help you sell your home for the highest possible price ASAP

Bought with Martin & Black Real Estate LLC






