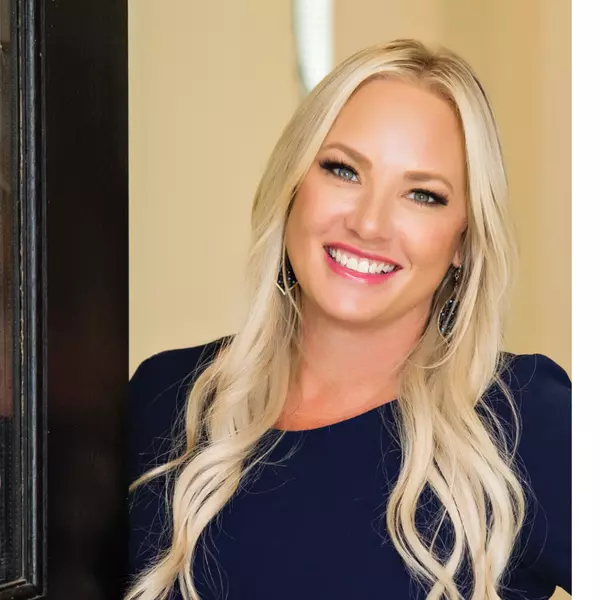$887,000
$925,000
4.1%For more information regarding the value of a property, please contact us for a free consultation.
612 Southfield DR Friendswood, TX 77546
5 Beds
5 Baths
4,325 SqFt
Key Details
Sold Price $887,000
Property Type Single Family Home
Sub Type Detached
Listing Status Sold
Purchase Type For Sale
Square Footage 4,325 sqft
Price per Sqft $205
Subdivision Northfield Estates 2008
MLS Listing ID 96844661
Sold Date 06/18/25
Style Traditional
Bedrooms 5
Full Baths 4
Half Baths 1
HOA Fees $4/ann
HOA Y/N Yes
Year Built 2007
Annual Tax Amount $16,497
Tax Year 2024
Lot Size 0.289 Acres
Acres 0.2895
Property Sub-Type Detached
Property Description
This elegant 5-bed, 4.5-bath home blends luxury and functionality in a prime location. The striking stone and stucco exterior opens to a grand foyer with soaring ceilings, crown molding, and a winding staircase. The open layout features a formal dining room, gourmet island kitchen, and a bright family room with a wall of windows overlooking the backyard oasis. The first floor offers a spacious primary suite with spa-like bath, plus a guest room and full bath. Upstairs you'll find 3 more bedrooms, a large game room, bonus room, and extra storage. Relax or entertain outdoors with a covered patio, outdoor kitchen, sparkling pool, and no back neighbors. The beautifully landscaped yard includes a sprinkler system and extra-wide driveway leading to a 3-car garage with a private, secured gun safe. Located near top-rated schools, parks, dining, and major highways, this home offers timeless style, ample space, and unbeatable convenience. Schedule your private showing today!
Location
State TX
County Galveston
Community Curbs
Area Friendswood
Interior
Interior Features Breakfast Bar, Crown Molding, Double Vanity, Hollywood Bath, High Ceilings, Hot Tub/Spa, Jetted Tub, Kitchen Island, Kitchen/Family Room Combo, Bath in Primary Bedroom, Separate Shower, Tub Shower, Walk-In Pantry, Window Treatments, Ceiling Fan(s), Programmable Thermostat
Heating Central, Gas
Cooling Central Air, Electric
Flooring Carpet, Engineered Hardwood, Tile
Fireplaces Number 1
Fireplaces Type Gas, Gas Log
Fireplace Yes
Appliance Double Oven, Dishwasher, Electric Oven, Gas Cooktop, Disposal, Microwave, ENERGY STAR Qualified Appliances
Laundry Washer Hookup, Electric Dryer Hookup, Gas Dryer Hookup
Exterior
Exterior Feature Covered Patio, Deck, Fence, Hot Tub/Spa, Sprinkler/Irrigation, Porch, Patio, Private Yard
Parking Features Attached, Driveway, Garage, Garage Door Opener
Garage Spaces 3.0
Fence Back Yard
Pool Gunite, Heated, In Ground
Community Features Curbs
Water Access Desc Public
Roof Type Composition
Porch Covered, Deck, Patio, Porch
Private Pool Yes
Building
Lot Description Cleared, Subdivision
Story 2
Entry Level Two
Foundation Slab
Builder Name Brentwood
Sewer Public Sewer
Water Public
Architectural Style Traditional
Level or Stories Two
New Construction No
Schools
Elementary Schools Westwood Elementary School (Friendswood)
Middle Schools Friendswood Junior High School
High Schools Friendswood High School
School District 20 - Friendswood
Others
HOA Name Forest of Friendswood HOA
HOA Fee Include Maintenance Grounds
Tax ID 5351-0004-0003-000
Ownership Full Ownership
Security Features Prewired,Security System Owned,Smoke Detector(s)
Acceptable Financing Cash, Conventional
Listing Terms Cash, Conventional
Read Less
Want to know what your home might be worth? Contact us for a FREE valuation!

Our team is ready to help you sell your home for the highest possible price ASAP

Bought with Stanfield Properties






