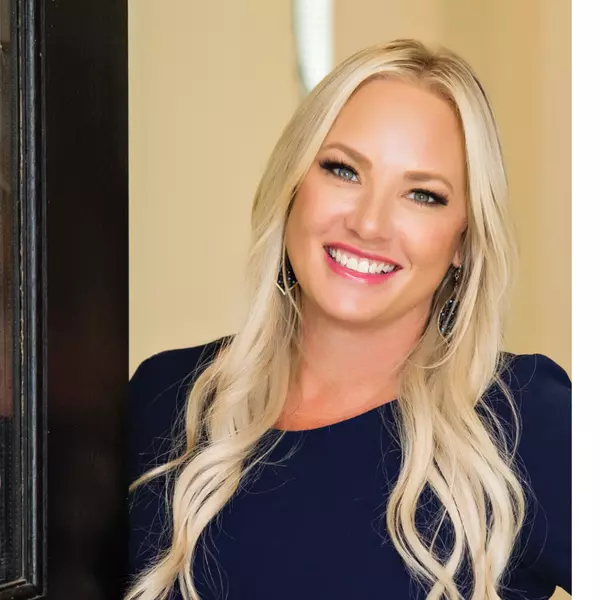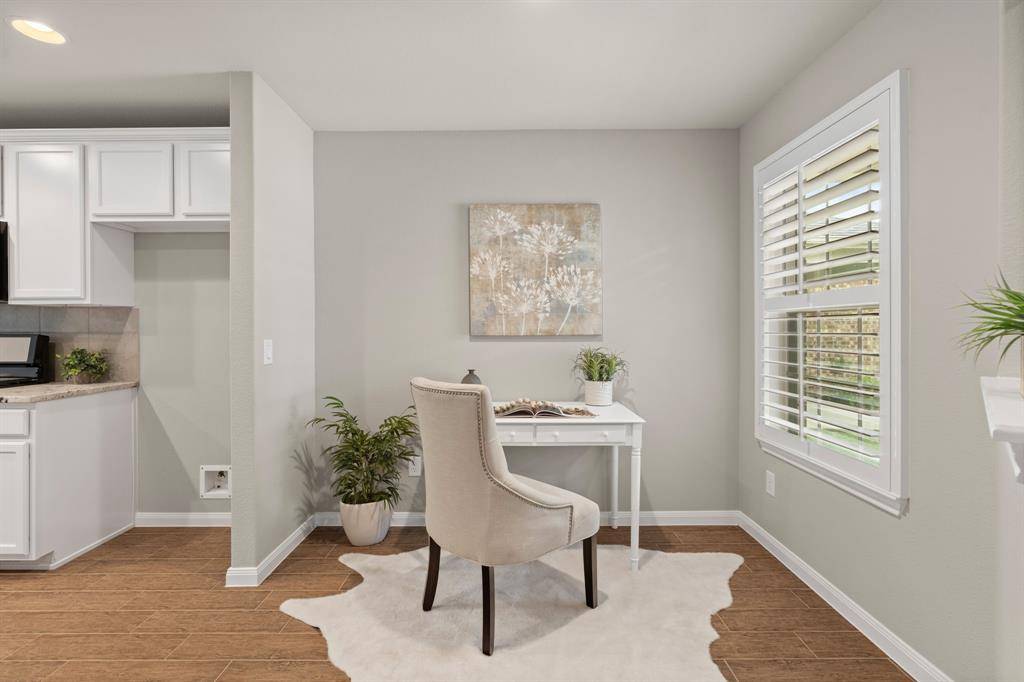$349,900
For more information regarding the value of a property, please contact us for a free consultation.
631 Saffron Plum LN Richmond, TX 77469
3 Beds
3 Baths
2,034 SqFt
Key Details
Property Type Single Family Home
Listing Status Sold
Purchase Type For Sale
Square Footage 2,034 sqft
Price per Sqft $169
Subdivision Del Webb Sweetgrass
MLS Listing ID 68393095
Sold Date 07/08/25
Style Traditional
Bedrooms 3
Full Baths 3
HOA Y/N 1
Year Built 2015
Annual Tax Amount $8,635
Tax Year 2024
Lot Size 4,510 Sqft
Acres 0.1035
Property Description
Beautifully designed 1.5-story home nestled in 55+ Del Webb vibrant community! Main level offers an ideal layout for everyday living with tray ceiling & crown molding while upstairs suite—with its own living area, BR & BA —is perfect for visiting grandkids, out-of-town guests, or private studio space. From the moment you enter, you'll feel the warmth of home. Charming entry nook welcomes you w/natural light—an ideal spot for a cozy reading chair or writing desk. Kitchen is a dream for any home chef, featuring striking level 5 granite countertops, white maple cabinetry & oversized island, and an elevated dishwasher for easy access. Spacious owner's suite is a peaceful retreat with tray ceiling, CUSTOM California closet and walk-in shower. Five-inch Porcelain wood-look tile adds a touch of elegance—NO carpet downstairs. Enjoy morning coffee or evening breezes on the shaded patio, finished w/epoxy flooring for polished look. PLUS, 3.5” Plantation Shutters throughout add timeless charm!
Location
State TX
County Fort Bend
Area Fort Bend South/Richmond
Rooms
Bedroom Description 2 Bedrooms Down,En-Suite Bath,Walk-In Closet
Other Rooms Breakfast Room, Family Room, Guest Suite, Kitchen/Dining Combo, Utility Room in House
Master Bathroom Disabled Access, Primary Bath: Double Sinks, Primary Bath: Shower Only
Kitchen Island w/o Cooktop
Interior
Interior Features Crown Molding, Disabled Access, Fire/Smoke Alarm, High Ceiling, Window Coverings
Heating Central Gas
Cooling Central Electric
Flooring Tile
Exterior
Exterior Feature Back Yard Fenced, Porch, Sprinkler System, Subdivision Tennis Court
Parking Features Attached Garage
Garage Spaces 2.0
Garage Description Double-Wide Driveway
Roof Type Composition
Street Surface Concrete,Curbs
Private Pool No
Building
Lot Description Subdivision Lot
Story 2
Foundation Slab
Lot Size Range 0 Up To 1/4 Acre
Sewer Public Sewer
Water Public Water, Water District
Structure Type Brick,Stone
New Construction No
Schools
Elementary Schools Phelan Elementary
Middle Schools Lamar Junior High School
High Schools Lamar Consolidated High School
School District 33 - Lamar Consolidated
Others
HOA Fee Include Clubhouse,Grounds,Recreational Facilities
Senior Community Yes
Restrictions Deed Restrictions
Tax ID 2739-13-002-0030-901
Energy Description Ceiling Fans,Energy Star Appliances,Energy Star/CFL/LED Lights,Energy Star/Reflective Roof,HVAC>15 SEER,Insulated/Low-E windows,Insulation - Blown Cellulose,Radiant Attic Barrier
Acceptable Financing Cash Sale, Conventional, FHA, Texas Veterans Land Board, VA
Tax Rate 2.4789
Disclosures Approved Seniors Project
Green/Energy Cert Energy Star Qualified Home, Home Energy Rating/HERS
Listing Terms Cash Sale, Conventional, FHA, Texas Veterans Land Board, VA
Financing Cash Sale,Conventional,FHA,Texas Veterans Land Board,VA
Special Listing Condition Approved Seniors Project
Read Less
Want to know what your home might be worth? Contact us for a FREE valuation!

Our team is ready to help you sell your home for the highest possible price ASAP

Bought with Elite Texas Properties





